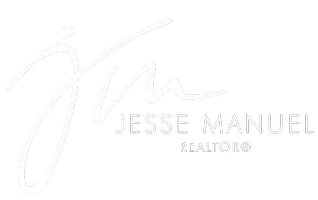32177 Clear Springs Drive Winchester, CA 92596
UPDATED:
Key Details
Property Type Multi-Family
Sub Type Detached
Listing Status Active
Purchase Type For Sale
Square Footage 2,946 sqft
Price per Sqft $244
MLS Listing ID SR25074145
Bedrooms 4
Full Baths 3
Half Baths 1
HOA Fees $50/mo
Year Built 2006
Property Sub-Type Detached
Property Description
Location
State CA
County Riverside
Zoning SP ZONE
Direction From Leon Rd, turn Left on Whisper Heights Pkwy, Left on Wisteria Loop, left on Lost Trail Ct, right onto Clear Springs
Interior
Interior Features Granite Counters, Recessed Lighting, Tile Counters, Two Story Ceilings
Heating Fireplace, Forced Air Unit
Cooling Central Forced Air
Flooring Carpet, Linoleum/Vinyl, Tile, Other/Remarks
Fireplaces Type FP in Living Room, Raised Hearth
Fireplace No
Appliance Dishwasher, Disposal, Dryer, Microwave, Refrigerator, Solar Panels, Washer, Gas Oven, Gas Stove
Laundry Gas, Washer Hookup
Exterior
Parking Features Direct Garage Access, Garage, Garage - Two Door
Garage Spaces 3.0
Fence Masonry, Good Condition
Utilities Available Cable Available, Electricity Connected, Natural Gas Connected, Sewer Connected, Water Connected
Amenities Available Playground, Sport Court
View Y/N Yes
Water Access Desc Public
Roof Type Tile/Clay,Flat Tile
Porch Slab, Concrete, Porch
Building
Story 2
Sewer Public Sewer
Water Public
Level or Stories 2
Others
HOA Name Morningstar Ranch
Tax ID 476101008
Special Listing Condition Standard
Virtual Tour https://youtu.be/dafrldSgFIM





