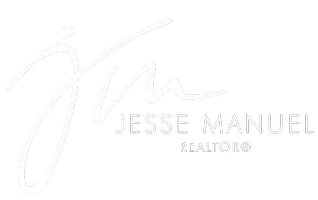2407 E Walnut Creek West Covina, CA 91791
UPDATED:
Key Details
Property Type Single Family Home
Sub Type Detached
Listing Status Contingent
Purchase Type For Sale
Square Footage 1,363 sqft
Price per Sqft $454
MLS Listing ID OC25106282
Style Detached
Bedrooms 3
Full Baths 2
Construction Status Fixer,Repairs Cosmetic,Repairs Major
HOA Y/N No
Year Built 1952
Lot Size 7,843 Sqft
Acres 0.1801
Property Sub-Type Detached
Property Description
Opportunity is yours on this incredible Mid Century original condition ranch style single story home. Huge corner lot and great hidden back driveway ideal for so many ways of using this great property. Located in a quaint, charming neighborhood in the heart of the San Gabriel Valley close to the Original In-N-Out Burger museum. Also close to the I-10 freeway, Metro link, Sante Fe Dam and many parks, schools and hotels. Also great shopping centers in very close proximity. A wide ranch style SINGLE STORY HOME is what everyone loves and hopes to enjoy! Bring your paint brush and design ideas because this one is adorable with so much potential! Enter the cute front door, greeted by a coat closet which has the original Oak flooring which is very likely throughout most of the home under all the wall to wall carpet. The living room and formal dining room combo is literally a "Greatroom" with fireplace of gorgeous modern style brick face! Dining room connects to the galley kitchen which can be opened up wider to even better adjoin with the greatroom. The kitchen, which is quite roomy and also has a great banquet built in, super vintage original (must see) and the kitchen sink window looks out onto the back huge open driveway area as seen in the photos. Tons of windows in this home, simply awesome! 3 Bedrooms (one with a fireplace, small walk in closet, and door to the backyard) Or this room makes a great family room den if you only need 2 bedrooms. One bathroom has a shower which is between the primary bedroom and the kitchen in a cute hallway and the other has a tub shower combo which is between the 2 other bedrooms (which each have 2 windows) with ideal vintage built-in wall cabinets in the hallway for linens! The closets are priceless and hopefully will be preserved by the next owner. Original windows, all but one, give it even more vintage style. Outside the Great breeze way between the house the the detached garage is beautiful with a covered veranda in-between that has the high covered vaulted wood cover, its really beautiful. It has a built in BBQ area there as well. Easy layout and great situation on the lot is what makes this home better then most! You could add on or add a Casita/ADU on this lot on right side at the corner!
Location
State CA
County Los Angeles
Area West Covina (91791)
Zoning WCR1YY
Interior
Cooling Central Forced Air
Flooring Carpet, Linoleum/Vinyl, Wood
Fireplaces Type FP in Living Room
Equipment Electric Range
Appliance Electric Range
Laundry Garage
Exterior
Exterior Feature Brick, Stucco
Parking Features Garage, Garage - Single Door
Garage Spaces 2.0
Roof Type Composition
Total Parking Spaces 10
Building
Lot Description Curbs, Sidewalks
Story 1
Lot Size Range 7500-10889 SF
Sewer Private Sewer, Sewer Paid
Water Private
Level or Stories 1 Story
Construction Status Fixer,Repairs Cosmetic,Repairs Major
Others
Monthly Total Fees $47
Miscellaneous Foothills
Acceptable Financing Cash, Cash To New Loan
Listing Terms Cash, Cash To New Loan





