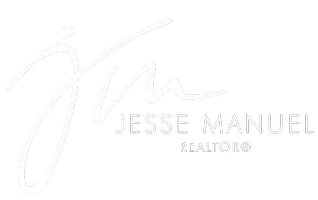2210 Olympic View DR Chino Hills, CA 91709
UPDATED:
Key Details
Property Type Single Family Home
Sub Type Single Family Residence
Listing Status Active
Purchase Type For Sale
Square Footage 2,571 sqft
Price per Sqft $583
MLS Listing ID CV25122058
Bedrooms 4
Full Baths 3
HOA Y/N No
Year Built 1988
Lot Size 9,888 Sqft
Property Sub-Type Single Family Residence
Property Description
The upstairs primary suite is a retreat, featuring dual vanities, a walk-in closet, and a luxurious bath with a soaking tub framed by a bay window—offering sweeping views of the city lights and mountains. A separate shower completes the space. Two additional upstairs bedrooms offer generous space, one with a cozy window seat area, both served by an updated full bathroom with stylish vanity and a tub-shower combo behind sliding glass doors. A downstairs bedroom and bath offer flexibility for guests, multigenerational living, or a private office.
Enjoy the formal living and dining rooms, highlighted by a statement chandelier and a built-in mirror that enhances light and space. A warm family room with a fireplace and a built-in wet bar with glass shelving is perfect for relaxing or entertaining. The bright, updated kitchen features a garden window that overlooks the tree-lined, low-maintenance backyard—complete with upgraded counters, cabinetry with stainless sink, and appliances. The layout supports both social and peaceful lifestyles with seamless indoor-outdoor connection.
Upgrades include a high-quality dual-pane sliding glass door and windows, enhancing natural light, comfort, and energy efficiency. Additional features include a covered patio with a partially tiled roof and ceiling fan—ideal for outdoor enjoyment and relaxation.
Set on a rare 9,886 sqft premium lot, the property offers an expansive outdoor area that includes a variety of fruit trees (per seller), such as lychee, plum, longan, orange, apple, lemon, grape, guava, peach, loquat, pomegranate, fig, and more—creating a uniquely lush and tranquil setting. Buyer to verify tree types, maturity, and productivity to their satisfaction.
Located near highly regarded public schools, including Rolling Ridge Elementary, Canyon Hills Junior High, and Ruben S. Ayala High School (buyer to verify).
Don't miss your chance to explore this fantastic Chino Hills opportunity and uncover the full story before it's gone—whether you're seeking comfort, value, lifestyle, or peace of mind, this home delivers.
Location
State CA
County San Bernardino
Area 682 - Chino Hills
Rooms
Other Rooms Shed(s)
Main Level Bedrooms 1
Interior
Interior Features Wet Bar, Breakfast Area, Ceiling Fan(s), Cathedral Ceiling(s), Separate/Formal Dining Room, Bedroom on Main Level, Primary Suite, Walk-In Closet(s)
Heating Central, Fireplace(s)
Cooling Central Air
Flooring Carpet, Laminate, Stone, Tile, Wood
Fireplaces Type Family Room
Fireplace Yes
Appliance Dishwasher, Free-Standing Range, Gas Oven, Gas Range, Water Heater
Laundry Inside
Exterior
Parking Features Concrete, Door-Multi, Direct Access, Garage Faces Front, Garage, Garage Door Opener, Side By Side
Garage Spaces 3.0
Garage Description 3.0
Fence Block, Wood, Wrought Iron
Pool None
Community Features Curbs, Suburban, Sidewalks
Utilities Available Electricity Connected, Natural Gas Connected, Phone Connected, Sewer Connected, Water Connected
View Y/N Yes
View City Lights, Mountain(s)
Roof Type Tile
Porch Brick, Concrete, Covered, Rooftop
Attached Garage Yes
Total Parking Spaces 3
Private Pool No
Building
Lot Description Corner Lot, Front Yard, Lawn, Landscaped, Sprinkler System
Dwelling Type House
Story 2
Entry Level Two
Foundation Slab
Sewer Public Sewer
Water Public
Architectural Style Traditional
Level or Stories Two
Additional Building Shed(s)
New Construction No
Schools
Elementary Schools Rolling Ridge
Middle Schools Canyon Hills
High Schools Ayala
School District Chino Valley Unified
Others
Senior Community No
Tax ID 1023591530000
Security Features Carbon Monoxide Detector(s),Smoke Detector(s)
Acceptable Financing Cash, Cash to New Loan, Conventional
Listing Terms Cash, Cash to New Loan, Conventional
Special Listing Condition Standard





