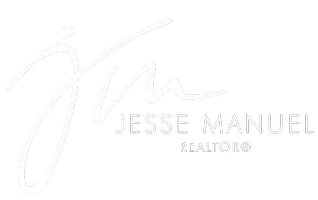42259 Elderberry RD Shaver Lake, CA 93664
UPDATED:
Key Details
Property Type Single Family Home
Sub Type Cabin
Listing Status Active
Purchase Type For Sale
Square Footage 960 sqft
Price per Sqft $536
MLS Listing ID OC25128543
Bedrooms 3
Full Baths 1
HOA Y/N No
Year Built 1967
Lot Size 8,158 Sqft
Property Sub-Type Cabin
Property Description
Location
State CA
County Fresno
Zoning R1C
Rooms
Main Level Bedrooms 1
Interior
Interior Features Separate/Formal Dining Room, Furnished, Laminate Counters, Living Room Deck Attached, Open Floorplan, Storage, Track Lighting, Wood Product Walls, Bedroom on Main Level, Galley Kitchen
Heating Central, Forced Air, Propane
Cooling None
Fireplaces Type Living Room
Fireplace Yes
Appliance Barbecue, Freezer, Propane Oven, Propane Range, Tankless Water Heater, Vented Exhaust Fan
Laundry None
Exterior
Garage Spaces 2.0
Garage Description 2.0
Pool None
Community Features Mountainous
Utilities Available Electricity Connected, Propane, Sewer Connected, Water Available
View Y/N Yes
View Mountain(s)
Accessibility Safe Emergency Egress from Home, Accessible Doors, Accessible Hallway(s)
Attached Garage No
Total Parking Spaces 2
Private Pool No
Building
Lot Description Corner Lot, Sloped Down, Street Level
Dwelling Type Cabin
Story 2
Entry Level Two
Sewer Public Sewer
Water Public
Level or Stories Two
New Construction No
Schools
School District Sierra Unified
Others
Senior Community No
Tax ID 12021111
Acceptable Financing Cash, Conventional
Listing Terms Cash, Conventional
Special Listing Condition Standard





