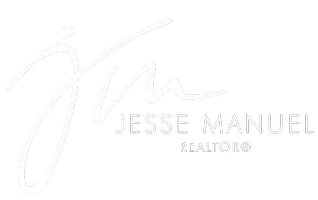3178 Pacer Drive Norco, CA 92860
OPEN HOUSE
Fri Jun 13, 5:00pm - 7:30pm
Sat Jun 14, 11:00am - 4:00pm
Sun Jun 15, 11:00am - 3:00pm
UPDATED:
Key Details
Property Type Single Family Home
Sub Type Detached
Listing Status Active
Purchase Type For Sale
Square Footage 2,989 sqft
Price per Sqft $434
MLS Listing ID IV25124777
Style Detached
Bedrooms 5
Full Baths 3
Half Baths 1
Construction Status Turnkey,Updated/Remodeled
HOA Y/N No
Year Built 1995
Lot Size 0.780 Acres
Acres 0.78
Property Sub-Type Detached
Property Description
Welcome to this stunning pool home located in the highly sought after neighborhood of Sycamore Ranch. Designed for entertaining and comfortable living, this home has a terrific open floor-plan featuring 5 bedrooms, 3.5 baths, and lives like a single story with the primary suite downstairs. Upon entry, you are greeted by the living room and dining room with high ceilings, a wall of windows and sliding doors opening to the backyard for indoor outdoor living. The gorgeous kitchen features wood cabinetry, granite countertops, KitchenAid stainless steel appliances, stainless steel sink, a large center island, and plenty of storage and counter space. The kitchen opens to the breakfast nook and family room with gas fireplace and high ceilings. Features include wood flooring, new carpet, fresh interior paint, updated lighting, recessed lighting, dual zoned A/C, Flow-Tech filtration, and dual pane windows. Downstairs includes a powder room, laundry room with sink and granite counters, three secondary bedrooms and a remodeled secondary bath with dual sinks and granite counters. The beautiful primary suite features a wall of viewing windows and sliding door leading to the pool and spa, includes two walk in closets, a remodeled bath with granite counters, dual vanity sinks, shower, soaking tub and privacy door. Enjoy the upstairs flex space with bonus room, bedroom and remodeled full bath which is a great space for guests or family. The backyard paradise is lushly landscaped with an expansive lawn, palm trees and a large covered patio spanning the width of the home. Enjoy the sparkling pool and spa with hardscape offering multiple seating areas for relaxation and entertaining, custom built-in barbecue center with a Bull grill, 2 burners, sink, refrigerator, storage, and plenty of seating. There is a putting green and pitching pad with new turf. Situated on one of the 10 largest lots in the neighborhood, this expansive property provides opportunity and privacy. The corner lot offers a side gate to the back property. There is plenty of room for the potential addition of RV parking and room for horses and animals. Includes 40 Paid For Solar Panels, 4-car garage with epoxy flooring, and storage cabinets, and beautiful curb appeal. This is a terrific neighborhood with horse trails, Pacer park, riding arena down the street, nearby shopping, restaurants, schools and freeways. Low taxes and No mello roos. This a wonderful opportunity.
Location
State CA
County Riverside
Area Riv Cty-Norco (92860)
Interior
Interior Features Granite Counters, Pantry, Recessed Lighting, Two Story Ceilings
Cooling Central Forced Air, Dual
Flooring Carpet, Wood
Fireplaces Type FP in Family Room, Gas, Masonry
Equipment Dishwasher, Disposal, Dryer, Microwave, Refrigerator, Solar Panels, Washer, Freezer, Gas Oven, Gas Range
Appliance Dishwasher, Disposal, Dryer, Microwave, Refrigerator, Solar Panels, Washer, Freezer, Gas Oven, Gas Range
Laundry Laundry Room, Inside
Exterior
Exterior Feature Stucco, Wood
Parking Features Direct Garage Access, Garage Door Opener
Garage Spaces 4.0
Fence Vinyl
Pool Private, Heated, Filtered
Community Features Horse Trails
Complex Features Horse Trails
Utilities Available Cable Connected, Electricity Connected, Natural Gas Connected, Sewer Connected, Water Connected
View Mountains/Hills
Roof Type Composition
Total Parking Spaces 4
Building
Lot Description Corner Lot, Easement Access, Landscaped, Sprinklers In Front, Sprinklers In Rear
Story 2
Sewer Public Sewer
Water Public
Architectural Style Ranch, Traditional
Level or Stories 2 Story
Construction Status Turnkey,Updated/Remodeled
Others
Monthly Total Fees $2
Miscellaneous Horse Property Unimproved
Acceptable Financing Cash To New Loan
Listing Terms Cash To New Loan
Special Listing Condition Standard
Virtual Tour https://tours.previewfirst.com/ml/152566





