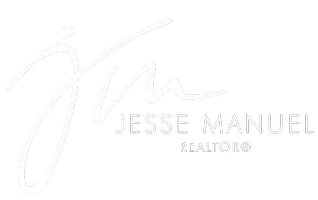46059 Rocky Trail Lane #124 Temecula, CA 92592
OPEN HOUSE
Sat Jun 14, 11:00am - 2:00pm
UPDATED:
Key Details
Property Type Single Family Home
Sub Type Detached
Listing Status Active
Purchase Type For Sale
Square Footage 1,846 sqft
Price per Sqft $352
MLS Listing ID IV25130599
Style Detached
Bedrooms 3
Full Baths 2
Half Baths 1
HOA Fees $50/mo
HOA Y/N Yes
Year Built 2011
Lot Size 2,178 Sqft
Acres 0.05
Property Sub-Type Detached
Property Description
Welcome to Tamarack at Wolf Creek! This beautifully designed 3-bedroom, 2.5-bath home offers 1,846 square feet of modern living space in one of Temeculas most desirable communities. Step inside to an open-concept layout perfect for entertaining, with wood-look tile flooring throughout the main level. The heart of the home is the stunning kitchen featuring a large central island, granite countertops, stainless steel appliances, a walk-in pantry, and a dedicated dining nook that seamlessly flows into the spacious great room. Upstairs, the expansive primary suite boasts an oversized walk-in closet, dual sinks, and a separate soaking tub and shower. Two secondary bedrooms share a full bathroomone of which offers direct access to a private deck overlooking the front of the home. The upstairs laundry room is both convenient and functional with included front-load washer and dryer, cabinetry, and a utility sink. Enjoy year-round outdoor living in the low-maintenance backyard, ideal for relaxing or entertaining. Community amenities are second to none, with exclusive access to the Tamarack pool just steps away and additional resort-style offerings at the Wolf Creek clubhouse including pools, spa, and more. Walking distance to Birdsall Sports Park, award-winning Great Oak High School, and Helen Hunt Elementary, plus close proximity to Pechanga Resort, golf courses, restaurants, shopping, and the I-15 freeway. Dont miss your chance to live in one of Temecula Valleys most sought-after neighborhoods!
Location
State CA
County Riverside
Area Riv Cty-Temecula (92592)
Interior
Cooling Central Forced Air
Laundry Laundry Room
Exterior
Garage Spaces 2.0
Pool Association
Total Parking Spaces 2
Building
Lot Description Curbs, Sidewalks
Story 2
Lot Size Range 1-3999 SF
Sewer Public Sewer
Water Public
Level or Stories 2 Story
Others
Monthly Total Fees $385
Acceptable Financing Submit
Listing Terms Submit
Special Listing Condition Standard
Virtual Tour https://www.zillow.com/view-imx/22d3bc09-17b4-4330-be35-ef597c07cf30?setAttribution=mls&wl=true&initialViewType=pano&utm_source=dashboard





