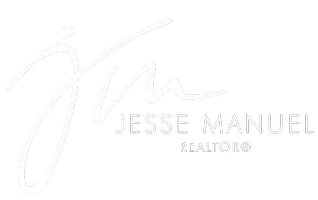5295 Bronson Way Riverside, CA 92506
UPDATED:
Key Details
Property Type Single Family Home
Sub Type Detached
Listing Status Active
Purchase Type For Sale
Square Footage 2,835 sqft
Price per Sqft $388
MLS Listing ID IV25130717
Style Detached
Bedrooms 5
Full Baths 3
Half Baths 1
HOA Y/N No
Year Built 1963
Lot Size 0.450 Acres
Acres 0.45
Property Sub-Type Detached
Property Description
Tucked away on a quiet cul-de-sac, this elegant two-story home offers 5 bedrooms, 3.5 baths, and approximately 2,835 square feet of living space on a nearly half-acre lot. A long, private driveway leads to a 3-car detached garage with workshop and storage room, while the beautifully landscaped yard features a sparkling swimming pool and drought-tolerant greenerya secluded retreat perfect for relaxation and entertaining. Step inside to an inviting formal living and dining area, adorned with porcelain tile flooring and custom window treatments. The mid-century inspired at-home office boasts built-in cabinetry, ideal for working in style Double doors lead you to the main-floor primary suite, complete with custom cabinetry, a fully remodeled ensuite bath, inset lighting, console vanity with double basins, walk-in shower, and a free-standing soaking tub. A sliding glass door opens directly to an open-air above-ground spa. The kitchen offers ample cabinet and counter space, including a breakfast barall overlooking the pool. Just off the kitchen, the family room makes entertaining effortless. A separate indoor laundry room with a guest bath adds convenience. Upstairs, youll find the secondary bedrooms. Outside, enjoy the serene backyard with a covered patio, free-form swimming pool, and low-maintenance landscaping. This home blends modern updates, amenities, and exceptional privacy ... ready for its next chapter!
Location
State CA
County Riverside
Area Riv Cty-Riverside (92506)
Zoning R1125
Interior
Interior Features Tile Counters
Cooling Central Forced Air
Flooring Laminate, Tile
Equipment Dishwasher, Double Oven, Gas Oven, Gas Stove
Appliance Dishwasher, Double Oven, Gas Oven, Gas Stove
Laundry Laundry Room, Other/Remarks, Inside
Exterior
Parking Features Garage - Three Door
Garage Spaces 3.0
Pool Below Ground, Private
Utilities Available Cable Available, Electricity Connected, Natural Gas Connected, Phone Available, Sewer Connected, Water Connected
View Neighborhood
Roof Type Composition
Total Parking Spaces 3
Building
Lot Description Cul-De-Sac, Curbs
Story 2
Sewer Public Sewer
Water Public
Architectural Style Traditional
Level or Stories 2 Story
Others
Monthly Total Fees $5
Miscellaneous Suburban
Acceptable Financing Cash To New Loan
Listing Terms Cash To New Loan
Special Listing Condition Standard





