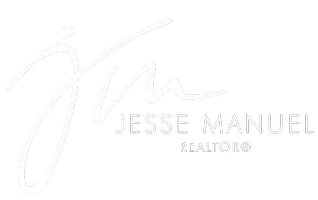1671 Fairway Drive Corona, CA 92883
UPDATED:
Key Details
Property Type Single Family Home
Sub Type Detached
Listing Status Active
Purchase Type For Sale
Square Footage 3,374 sqft
Price per Sqft $361
MLS Listing ID IV25130666
Style Detached
Bedrooms 3
Full Baths 2
Half Baths 1
HOA Fees $98/mo
HOA Y/N Yes
Year Built 2000
Lot Size 10,454 Sqft
Acres 0.24
Property Sub-Type Detached
Property Description
Stunning curb appeal is just the beginning. The desirable community of Eagle Glen is the location for this beauty. The formal entry and elegant staircase welcomes your guests before the living room, which is open to the formal dining room and features high ceilings (imagine the holiday decorations!), invites you to continue your viewing. The spacious kitchen boasts a large eating counter, as well as a bright and airy breakfast nook, and opens to the light soaked family room. Rear yard access provides for ample entertainment opportunities. On the other side of the family room is a space that is perfect for a gym, library, playroom, or whatever you choose. All of the spacious bedrooms are located upstairs, as is the study niche and oversized extra room (perfect for a game room or second living space for kids or teens). Two of the bedrooms share a Jack & Jill bathroom with double sinks. The master suite features a split closet entry which enables one to configure it to their needs, a separate shower and tub combination, and ample counter space. This home has an abundance of natural light, plantation shutters, hardwood floors, PAID SOLAR, and a stunning backyard which features a beautiful pool, covered patio with fireplace, and a tranquil fountain. You'll instantly want to start planning the get togethers or imagine the relaxation you'll experience in your own private retreat. If all of this doesn't already pique your interest, add the in home office with separate entry, the location, the 3 car garage, and the wide driveway to the mix. The seller has updated several areas of this fabulous home, including turf lawn and drought friendly landscaping, (to insure lower water consumption on those hot summer days), decorative outdoor pavers, retractable shades, refaced kitchen cabinets, interior and exterior painting, and so much more. Enjoy your tour and be prepared to want to stay.
Location
State CA
County Riverside
Area Riv Cty-Corona (92883)
Interior
Interior Features Granite Counters, Pantry
Cooling Central Forced Air
Fireplaces Type FP in Family Room, Patio/Outdoors, Gas
Equipment Dishwasher, Disposal, Microwave, Double Oven, Gas Stove
Appliance Dishwasher, Disposal, Microwave, Double Oven, Gas Stove
Laundry Laundry Room, Inside
Exterior
Parking Features Direct Garage Access, Garage, Garage Door Opener
Garage Spaces 3.0
Pool Below Ground, Private, Gunite, Filtered
Utilities Available Electricity Connected, Natural Gas Connected, Sewer Connected, Water Connected
View Golf Course, Neighborhood
Roof Type Tile/Clay
Total Parking Spaces 3
Building
Lot Description Curbs, Sprinklers In Front, Sprinklers In Rear
Story 2
Lot Size Range 7500-10889 SF
Sewer Public Sewer
Water Public
Level or Stories 2 Story
Others
Monthly Total Fees $101
Miscellaneous Gutters
Acceptable Financing Conventional
Listing Terms Conventional
Special Listing Condition Standard





