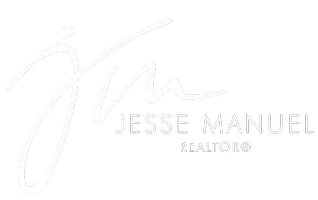200 N San Fernando RD #313 Los Angeles, CA 90031
UPDATED:
Key Details
Property Type Condo
Sub Type Condominium
Listing Status Active
Purchase Type For Sale
Square Footage 1,160 sqft
Price per Sqft $430
MLS Listing ID WS25152357
Bedrooms 2
Full Baths 1
Condo Fees $616
HOA Fees $616/mo
HOA Y/N Yes
Year Built 1925
Lot Size 1.450 Acres
Property Sub-Type Condominium
Property Description
Step into this bright and airy 2-bedroom, 1-bathroom unit at the sought-after Alta Lofts, where historic architecture meets modern style. Originally built in 1925 as the Fuller Paint Company, the building has been thoughtfully reimagined into industrial-style lofts while maintaining its original art-deco-inspired finishes.
This unit showcases soaring 9-foot floor-to-ceiling windows that flood the space with natural light, beautifully resurfaced hardwood oak floors, and a newly remodeled kitchen with sleek cabinetry and stainless steel appliances. The original windows have been reglazed with dual panes and the original pillars have been preserved to pay tribute to the building's historic roots. Additional highlights include central AC and heat, in-unit laundry with a brand-new washer and dryer, and one deeded parking space.
Building amenities include a landscaped courtyard, fitness center, resident lounge, BBQ area, EV chargers, pet relief station, and bike racks. Conveniently located within walking distance of the Metro Gold Line, with easy access to the 5, 110, and 2 Freeways, Downtown LA, and Dodger Stadium.
Whether you're looking for a first home, investment property, or stylish urban retreat, this unit offers unmatched potential and value.
Location
State CA
County Los Angeles
Area 677 - Lincoln Hts
Zoning LAUI(CA)
Rooms
Main Level Bedrooms 2
Interior
Interior Features Open Floorplan, Quartz Counters
Heating Central
Cooling Central Air
Flooring Wood
Fireplaces Type None
Fireplace No
Appliance Gas Oven, Gas Range, Microwave, Washer
Laundry Washer Hookup, Inside
Exterior
Fence Block
Pool None
Community Features Street Lights, Sidewalks, Urban
Utilities Available Electricity Connected, Natural Gas Connected, Sewer Connected, Water Connected
Amenities Available Clubhouse, Fitness Center, Management, Barbecue
View Y/N Yes
View City Lights
Accessibility None
Porch None
Private Pool No
Building
Lot Description 36-40 Units/Acre, Near Public Transit
Dwelling Type House
Story 8
Entry Level One
Sewer Public Sewer
Water Public
Architectural Style Mid-Century Modern
Level or Stories One
New Construction No
Schools
High Schools Lincoln
School District Other
Others
HOA Name Alta Lofts
Senior Community No
Tax ID 5447013056
Acceptable Financing Cash, Cash to New Loan, Conventional, FHA, VA Loan
Listing Terms Cash, Cash to New Loan, Conventional, FHA, VA Loan
Special Listing Condition Standard





