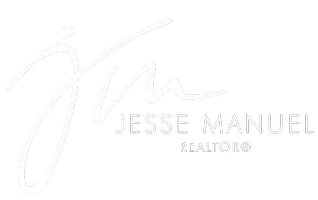19119 Lemay ST Reseda, CA 91335
OPEN HOUSE
Sat Jul 12, 12:00pm - 1:00pm
UPDATED:
Key Details
Property Type Single Family Home
Sub Type Single Family Residence
Listing Status Active
Purchase Type For Sale
Square Footage 1,016 sqft
Price per Sqft $743
MLS Listing ID SR25153374
Bedrooms 2
Full Baths 1
Construction Status Additions/Alterations,Repairs Cosmetic,Updated/Remodeled
HOA Y/N No
Year Built 1951
Lot Size 6,128 Sqft
Property Sub-Type Single Family Residence
Property Description
Legally a 3-bedroom, 1-bath home, it's currently configured as a 2-bedroom to create a more open layout. Need the third bedroom back? It can easily be restored.
Sitting on a generous 6,129 sq. ft. lot, this 1,019 sq. ft. home offers a solid foundation for renovation, expansion, or a full transformation. The kitchen has already been tastefully updated with quartz countertops, sleek cabinetry, a central island, and stainless-steel appliances—making it a great starting point for your creative vision.
While the home still needs additional updates throughout, it's perfect for buyers looking for value, customization, and upside. The backyard is a standout feature with mature fruit trees, plenty of room to relax or garden, and potential to add an ADU for extra income, guest space, or multigenerational living.
Located on a quiet residential street near schools, parks, shopping, and dining, this property is full of possibility.
Bring your contractor or imagination and discover the potential that awaits.
Location
State CA
County Los Angeles
Area Res - Reseda
Zoning LAR1
Rooms
Main Level Bedrooms 2
Interior
Interior Features Breakfast Bar, Eat-in Kitchen, Open Floorplan, Quartz Counters, All Bedrooms Down, Multiple Primary Suites
Heating Central
Cooling Central Air
Fireplaces Type None
Fireplace No
Appliance 6 Burner Stove, Gas Range
Laundry Washer Hookup, Gas Dryer Hookup
Exterior
Parking Features Driveway, Garage Faces Front, Garage, Shared Driveway
Garage Spaces 1.0
Garage Description 1.0
Fence Block, Wood
Pool None
Community Features Biking, Curbs, Gutter(s), Suburban, Sidewalks, Park
View Y/N No
View None
Roof Type Shingle
Porch Enclosed
Total Parking Spaces 1
Private Pool No
Building
Lot Description Front Yard, Garden, Sprinklers In Rear, Sprinklers In Front, Lawn, Landscaped, Level, Near Park, Sprinkler System
Dwelling Type House
Story 1
Entry Level One
Foundation Raised
Sewer Public Sewer
Water Public
Architectural Style Bungalow
Level or Stories One
New Construction No
Construction Status Additions/Alterations,Repairs Cosmetic,Updated/Remodeled
Schools
School District Los Angeles Unified
Others
Senior Community No
Tax ID 2129019031
Acceptable Financing Cash, Cash to Existing Loan, Cash to New Loan, Conventional, Cal Vet Loan, 1031 Exchange, FHA, Fannie Mae, Government Loan, VA Loan
Listing Terms Cash, Cash to Existing Loan, Cash to New Loan, Conventional, Cal Vet Loan, 1031 Exchange, FHA, Fannie Mae, Government Loan, VA Loan
Special Listing Condition Standard





