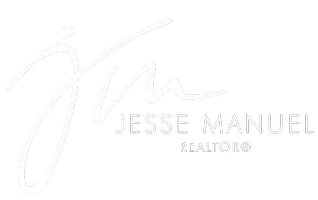18010 Seaforth ST Hesperia, CA 92345
UPDATED:
Key Details
Property Type Single Family Home
Sub Type Single Family Residence
Listing Status Active
Purchase Type For Sale
Square Footage 2,105 sqft
Price per Sqft $279
MLS Listing ID HD25165274
Bedrooms 4
Full Baths 2
Half Baths 1
Construction Status Turnkey
HOA Y/N No
Year Built 2021
Lot Size 0.437 Acres
Property Sub-Type Single Family Residence
Property Description
Location
State CA
County San Bernardino
Area Hsp - Hesperia
Rooms
Main Level Bedrooms 4
Interior
Interior Features Breakfast Bar, Breakfast Area, Ceiling Fan(s), High Ceilings, Open Floorplan, Quartz Counters, Primary Suite
Heating Central, Forced Air, Natural Gas
Cooling Central Air, Electric
Flooring Carpet, Concrete, Tile
Fireplaces Type Electric, Living Room
Fireplace Yes
Appliance Dishwasher, Free-Standing Range, Disposal, Gas Range, Gas Water Heater, Microwave, Tankless Water Heater
Laundry Gas Dryer Hookup, Inside, Laundry Room, See Remarks
Exterior
Parking Features Concrete, Door-Multi, Direct Access, Driveway, Garage Faces Front, Garage
Garage Spaces 3.0
Garage Description 3.0
Fence Chain Link, Excellent Condition
Pool None
Community Features Suburban
Utilities Available Cable Available, Electricity Connected, Natural Gas Connected, Phone Available, Water Connected, Overhead Utilities
View Y/N Yes
View Desert, Hills, Mountain(s)
Roof Type Tile
Accessibility No Stairs, Accessible Doors
Porch Rear Porch, Concrete, Covered
Total Parking Spaces 13
Private Pool No
Building
Lot Description 0-1 Unit/Acre, Level, Near Public Transit, Rectangular Lot, Street Level
Dwelling Type House
Faces South
Story 1
Entry Level One
Foundation Slab
Sewer Septic Tank
Water Public
Architectural Style Modern
Level or Stories One
New Construction No
Construction Status Turnkey
Schools
School District Hesperia Unified
Others
Senior Community No
Tax ID 0398132010000
Security Features Carbon Monoxide Detector(s),Smoke Detector(s)
Acceptable Financing Cash, Conventional, FHA
Listing Terms Cash, Conventional, FHA
Special Listing Condition Standard





