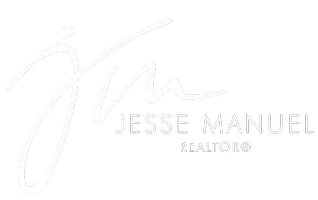For more information regarding the value of a property, please contact us for a free consultation.
7106 Walcott PL Rancho Cucamonga, CA 91739
Want to know what your home might be worth? Contact us for a FREE valuation!

Our team is ready to help you sell your home for the highest possible price ASAP
Key Details
Sold Price $736,000
Property Type Single Family Home
Sub Type Single Family Residence
Listing Status Sold
Purchase Type For Sale
Square Footage 1,286 sqft
Price per Sqft $572
MLS Listing ID CV25068582
Bedrooms 3
Full Baths 2
Year Built 1986
Lot Size 4,499 Sqft
Property Sub-Type Single Family Residence
Property Description
Location, location, location! Nestled in the highly sought-after city of Rancho Cucamonga, this charming single-story, cul-de-sac home offers both comfort and convenience. Featuring three bedrooms, two bathrooms, and 1,286 square feet of living space, this home is situated on a 4,500 square ft. lot in a prime locating near top rated schools and the popular Victoria Gardens shopping center, offering endless dining and retail options.
Recently updated, this home boats fresh interior paint throughout, a brand new dishwasher, gas stove, microwave, along with refinished countertops for a modern touch. Both bathrooms have been upgraded with re-glazed showers and tubs, new showers doors. Additional upgrades include all new electrical outlets, a brand new 40 gallon water heater, newly painted concrete garage flooring, updated kitchen plumbing with a new sink and hardware, new thermostat in the home and new sod in backyard.
Don't miss this opportunity to own a beautifully refreshed home in one of Rancho Cucamonga's most desirable neighborhoods.
Location
State CA
County San Bernardino
Area 688 - Rancho Cucamonga
Interior
Heating Central, Fireplace(s)
Cooling Central Air
Flooring Laminate
Fireplaces Type Gas, Living Room
Laundry Inside, Laundry Room
Exterior
Parking Features Concrete, Door-Multi, Direct Access, Driveway, Garage Faces Front, Garage
Garage Spaces 2.0
Garage Description 2.0
Pool None
Community Features Biking, Sidewalks, Park
Utilities Available Electricity Available, Water Available
View Y/N No
View None
Building
Lot Description 0-1 Unit/Acre, Back Yard, Cul-De-Sac, Front Yard, Lawn, Near Park, Sprinkler System, Yard
Story 1
Foundation None
Sewer Public Sewer
Water Public
New Construction No
Schools
School District Chaffey Joint Union High
Others
Acceptable Financing Cash, Conventional, FHA, VA Loan
Listing Terms Cash, Conventional, FHA, VA Loan
Special Listing Condition Standard
Read Less

Bought with Lynn Perry • DYNASTY REAL ESTATE




