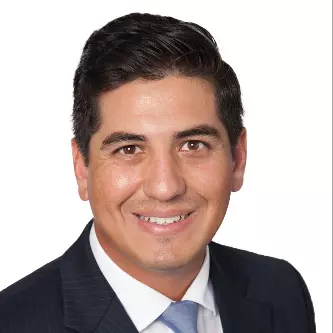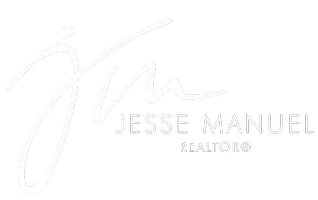For more information regarding the value of a property, please contact us for a free consultation.
2459 N Summit Circle Glen Escondido, CA 92026
Want to know what your home might be worth? Contact us for a FREE valuation!

Our team is ready to help you sell your home for the highest possible price ASAP
Key Details
Sold Price $1,145,000
Property Type Single Family Home
Sub Type Detached
Listing Status Sold
Purchase Type For Sale
Square Footage 2,090 sqft
Price per Sqft $547
MLS Listing ID 250024291
Style Detached
Bedrooms 4
Full Baths 2
Half Baths 1
HOA Fees $250/mo
Year Built 1993
Lot Size 0.251 Acres
Property Sub-Type Detached
Property Description
Tucked behind the 24-hour guarded gates of Emerald Heights, this fully renovated home blends modern design with a functional floor plan. Enjoy soaring ceilings, all-new flooring, Dekton & Silestone countertops, custom cabinetry with under-cabinet lighting, stainless steel appliances, and designer fixtures throughout. Additional highlights include a new owned solar system, spacious 3-car garage w/ EV charger plug, and an expansive side yard with no neighboring lot. Emerald Heights offers resort-style amenities including a clubhouse, Junior Olympic pool, spa, kiddie pool, updated gym, tennis and pickleball courts, basketball court, playground, BBQ areas, and year-round community events—all within the nearby San Marcos school district.
Location
State CA
County San Diego
Area Escondido (92026)
Building/Complex Name Emerald Heights
Rooms
Family Room 18x16
Dining Room 13x10
Kitchen 13x11
Interior
Heating Natural Gas
Cooling Central Forced Air
Flooring Vinyl Tile
Fireplaces Number 1
Fireplaces Type FP in Family Room
Equipment Dishwasher, Disposal, Dryer, Fire Sprinklers, Range/Oven, Refrigerator, Washer, Electric Oven, Electric Range, Electric Stove, Freezer, Ice Maker, Range/Stove Hood, Warmer Oven Drawer, Counter Top, Electric Cooking
Laundry Laundry Room, Inside
Exterior
Exterior Feature Stucco
Parking Features Attached, Direct Garage Access, Garage, Garage - Front Entry, Garage - Two Door, Garage Door Opener
Garage Spaces 3.0
Fence Full
Pool Community/Common, Association
Community Features BBQ, Tennis Courts, Biking/Hiking Trails, Clubhouse/Rec Room, Exercise Room, Gated Community, On-Site Guard, Pet Restrictions, Playground, Pool, Recreation Area, Spa/Hot Tub, Other/Remarks
Complex Features BBQ, Tennis Courts, Biking/Hiking Trails, Clubhouse/Rec Room, Exercise Room, Gated Community, On-Site Guard, Pet Restrictions, Playground, Pool, Recreation Area, Spa/Hot Tub, Other/Remarks
Roof Type Tile/Clay
Building
Story 2
Sewer Sewer Connected
Water Meter on Property
Schools
Elementary Schools San Marcos Unified School District
Middle Schools San Marcos Unified School District
High Schools San Marcos Unified School District
Others
Monthly Total Fees $250
Acceptable Financing Cash, Conventional, FHA, VA
Listing Terms Cash, Conventional, FHA, VA
Special Listing Condition Standard
Pets Allowed Allowed w/Restrictions
Read Less

Bought with Isaiah Votaw • Coldwell Banker West



