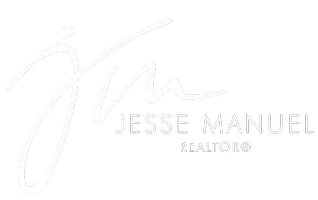For more information regarding the value of a property, please contact us for a free consultation.
15944 Overton ST Fountain Valley, CA 92708
Want to know what your home might be worth? Contact us for a FREE valuation!

Our team is ready to help you sell your home for the highest possible price ASAP
Key Details
Sold Price $1,600,000
Property Type Single Family Home
Sub Type Single Family Residence
Listing Status Sold
Purchase Type For Sale
Square Footage 2,046 sqft
Price per Sqft $782
Subdivision Park Place (Pkpl)
MLS Listing ID OC25102980
Bedrooms 4
Full Baths 2
Year Built 1972
Lot Size 6,799 Sqft
Property Sub-Type Single Family Residence
Property Description
Welcome to 15944 Overton Street – A Fountain Valley Gem!
Step into this beautifully upgraded home featuring new laminate flooring throughout and a grand high-ceiling entry that opens to a formal living and dining room—perfect for entertaining. The chef-inspired kitchen boasts Quartz countertops, modern cabinetry, new double oven and recessed lighting, seamlessly blending style and functionality.
This spacious floor plan offers 3 bedrooms plus a versatile optional 4th bedroom or home office, ideal for today's lifestyle. The primary suite provides a peaceful retreat with plenty of natural light.
Enjoy outdoor living with a large covered patio, ideal for year-round gatherings, and take in the beautifully landscaped front and backyard, offering both curb appeal and tranquility.
Located in a desirable neighborhood close to top-rated schools, shopping, and parks, this home truly has it all.
Don't miss your opportunity to own this move-in-ready beauty in the heart of Fountain Valley!
Location
State CA
County Orange
Area 16 - Fountain Valley / Northeast Hb
Interior
Heating Central, Fireplace(s)
Cooling Central Air
Flooring Laminate
Fireplaces Type Gas, Living Room
Laundry Electric Dryer Hookup, Gas Dryer Hookup, Inside, Laundry Room
Exterior
Parking Features Concrete, Direct Access, Driveway, Garage Faces Front, Garage, Garage Door Opener
Garage Spaces 2.0
Garage Description 2.0
Fence Block
Pool None
Community Features Curbs, Sidewalks
Utilities Available Electricity Available, Sewer Available, Sewer Connected
View Y/N No
View None
Roof Type Clay
Building
Lot Description 0-1 Unit/Acre, Back Yard, Front Yard, Garden, Lawn, Landscaped, Level, Sprinkler System, Street Level, Yard
Story 1
Foundation Slab
Sewer Public Sewer
Water Public
New Construction No
Schools
Elementary Schools Allen
Middle Schools Mc Garvin
High Schools La Quinta
School District Garden Grove Unified
Others
Acceptable Financing Cash, Cash to New Loan
Listing Terms Cash, Cash to New Loan
Special Listing Condition Standard
Read Less

Bought with Trinh Nguyen T-Max Realty & Mortgage




