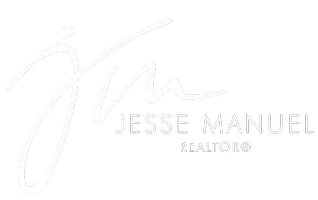For more information regarding the value of a property, please contact us for a free consultation.
1918 Kauai Drive Costa Mesa, CA 92626
Want to know what your home might be worth? Contact us for a FREE valuation!

Our team is ready to help you sell your home for the highest possible price ASAP
Key Details
Sold Price $3,495,000
Property Type Multi-Family
Sub Type Detached
Listing Status Sold
Purchase Type For Sale
Square Footage 2,785 sqft
Price per Sqft $1,254
Subdivision Mesa Verde Custom Homes (Icch)
MLS Listing ID PW25066307
Bedrooms 4
Full Baths 3
Year Built 1967
Property Sub-Type Detached
Property Description
Steps from the prestigious Mesa Verde Country Club, 1918 Kauai Drive is a fully reimagined masterpiece with stunning golf course views, seamlessly blending modern luxury & timeless elegance. Thoughtfully designed from top to bottom, this naturally well-lit home features high-end finishes for effortless indoor-outdoor living. A custom Douglas Fir entry door sets the tone for the warm interiors, where a White Oak-paneled focal wall and glazed terra cotta fireplace create an inviting living space while French doors open to a newly landscaped front courtyard, framed by custom vertical slat Douglas Fir fencing and illuminated by photo-cell uplighting. The chef-inspired kitchen is a showpiece, with custom White Oak soft-close inlay cabinets with rattan insets, Costa Green leathered Quartzite counters, & top-tier JennAir appliances, including a paneled refrigerator, gas cooktop with integrated hood, & convection oven. Accordion LaCantina bifold doors extend the kitchen to the backyard, where panoramic golf course views set the stage for a breathtaking retreat. The family room is designed for both entertaining & relaxation, featuring a custom-fabricated marble fireplace, wet bar, & French sliders that lead to a covered patio with a finish-grade Hemlock tongue & groove ceiling. Off the family room, a main-level bedroom & bath offer privacy and convenience, with a custom reclaimed oak vanity, vintage blue limestone sink, terrazzo flooring, & glazed ceramic shower, ideal for guests. Upstairs, the primary suite is a serene escape, with 14 French sliders opening to a private deck overlo
Location
State CA
County Orange
Interior
Heating Forced Air Unit
Cooling Central Forced Air
Flooring Tile, Wood
Fireplaces Type FP in Living Room, Den, Gas
Laundry Gas, Washer Hookup
Exterior
Parking Features Direct Garage Access, Garage - Two Door
Garage Spaces 2.0
Fence Excellent Condition, Wood
View Y/N Yes
View Golf Course, Neighborhood
Roof Type Composition,Shingle
Building
Story 2
Sewer Public Sewer
Water Public
Others
Special Listing Condition Standard
Read Less

Bought with NONE NONE None MRML




