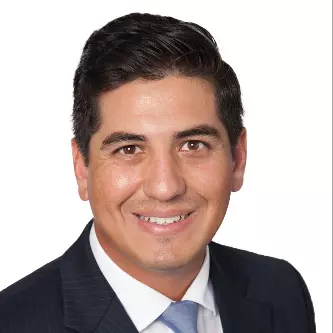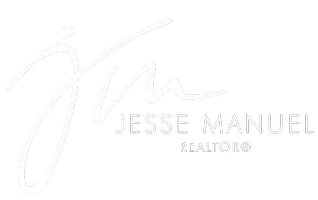For more information regarding the value of a property, please contact us for a free consultation.
4233 Powell WAY #102 Corona, CA 92883
Want to know what your home might be worth? Contact us for a FREE valuation!

Our team is ready to help you sell your home for the highest possible price ASAP
Key Details
Sold Price $790,000
Property Type Single Family Home
Sub Type Single Family Residence
Listing Status Sold
Purchase Type For Sale
Square Footage 2,295 sqft
Price per Sqft $344
MLS Listing ID SW25106879
Bedrooms 4
Full Baths 2
Three Quarter Bath 1
Condo Fees $255
HOA Fees $255/mo
Year Built 2019
Lot Size 3,998 Sqft
Property Sub-Type Single Family Residence
Property Description
Welcome to 4233 Powell Way #102 – Modern Luxury in the Heart of the Gated Bedford Community in Corona
Discover the perfect blend of style, comfort, and convenience in this stunning 4-bedroom, 3-bathroom home offering 2,295 sq. ft. of beautifully upgraded living space. Built in 2019, this residence is located in the highly sought-after gated community of Bedford and boasts a flexible floorplan with designer upgrades throughout.
Step inside to find high ceilings, recessed lighting, and a seamless open layout highlighted by luxury vinyl flooring, high-end carpet, and dual-pane windows that flood the space with natural light. The gourmet kitchen is a chef's dream featuring custom quartz countertops, upgraded cabinetry, custom backsplash, a large pantry, stainless steel appliances, and a spacious breakfast bar—perfect for entertaining.
The great room includes a spacious living area with a custom shiplap feature wall, a generous dining area, and direct access to your private low-maintenance backyard with artificial turf—ideal for indoor-outdoor living.
A first-floor bedroom and full bath provide flexibility for guests, in-laws, or a home office. Upstairs, enjoy a large loft and a separate laundry room with sink for added convenience. The expansive primary suite features abundant natural light, a walk-in closet, and a spa-inspired ensuite with a walk-in shower and dual sinks. Two additional upstairs bedrooms share a thoughtfully designed full bath with dual vanities and a private shower/tub area.
Additional highlights include a 2-car garage with epoxy floors, a Tesla car charger, central air/heating, and energy-efficient features such as solar panels and a tankless water heater.
Residents of Bedford Canyon enjoy access to resort-style amenities including three sparkling pools, a spa, clubhouse, pet-friendly parks, walking trails, fire pits, indoor/outdoor kitchens, sports courts, and multiple community gathering spaces.
Ideally located near top-rated schools, shopping, dining, and offering easy access to the 91, 15, and toll roads—this is more than a home, it's a lifestyle.
Don't miss your chance to own this exceptional property—schedule your private showing today!
Location
State CA
County Riverside
Area 248 - Corona
Interior
Heating Central
Cooling Central Air
Flooring Carpet, Vinyl
Fireplaces Type None
Laundry Laundry Room, Upper Level
Exterior
Parking Features Driveway, Garage
Garage Spaces 2.0
Garage Description 2.0
Pool Community, Association
Community Features Curbs, Dog Park, Park, Street Lights, Pool
Amenities Available Dog Park, Fire Pit, Barbecue, Playground, Pool
View Y/N No
View None
Building
Lot Description 0-1 Unit/Acre, Yard
Story 2
Sewer Public Sewer
Water Public
New Construction No
Schools
High Schools Santiago
School District Corona-Norco Unified
Others
Acceptable Financing Cash, Conventional, FHA, VA Loan
Listing Terms Cash, Conventional, FHA, VA Loan
Special Listing Condition Standard
Read Less

Bought with Shaohan Hua TopSky Realty Inc.




