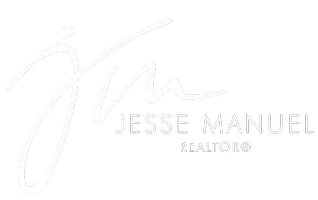For more information regarding the value of a property, please contact us for a free consultation.
5767 W Avenue K3 Lancaster, CA 93536
Want to know what your home might be worth? Contact us for a FREE valuation!

Our team is ready to help you sell your home for the highest possible price ASAP
Key Details
Sold Price $505,000
Property Type Single Family Home
Sub Type Single Family Residence
Listing Status Sold
Purchase Type For Sale
Square Footage 1,853 sqft
Price per Sqft $272
MLS Listing ID SR25125977
Bedrooms 4
Full Baths 2
Year Built 2007
Lot Size 6,481 Sqft
Property Sub-Type Single Family Residence
Property Description
Welcome to your dream home in Lancaster! This beautifully maintained 4-bedroom, 3-bathroom residence offers approximately 1,853 square feet of living space and blends comfort with functionality. Step inside to find a spacious open floor plan that features a warm and inviting living room with a cozy fireplace, perfect for relaxing or entertaining guests. The bright, modern kitchen is equipped with sleek granite countertops, ample cabinet space, and updated appliances — ideal for any culinary enthusiast.
Enjoy the versatility of four spacious bedrooms, including a primary suite with an en-suite bathroom designed for relaxation and privacy. The additional bathrooms are thoughtfully designed with quality finishes. The home is filled with natural light and boasts neutral tones throughout, creating a welcoming ambiance.
Go outside to the expansive backyard with a covered patio, perfect for al fresco dining and entertaining. The yard offers plenty of space for gardening, play, or simply unwinding after a long day. Additional features include a two-car garage, a dedicated laundry area, and energy-efficient systems to keep you comfortable year-round.
Situated in a desirable Lancaster neighborhood, this home is conveniently located near shopping, schools, and parks, making it the perfect choice.
Location
State CA
County Los Angeles
Area Lac - Lancaster
Zoning LCA22*
Interior
Heating Central
Cooling Central Air
Flooring Carpet, Tile
Fireplaces Type Living Room
Laundry Inside
Exterior
Garage Spaces 2.0
Garage Description 2.0
Pool None
Community Features Suburban
View Y/N No
View None
Building
Lot Description 0-1 Unit/Acre, Back Yard, Front Yard
Story 1
Sewer Public Sewer
Water Public
New Construction No
Schools
School District Antelope Valley Union
Others
Acceptable Financing Cash, Cash to New Loan, Conventional, FHA, VA Loan
Listing Terms Cash, Cash to New Loan, Conventional, FHA, VA Loan
Special Listing Condition Standard
Read Less

Bought with General NONMEMBER NONMEMBER MRML




